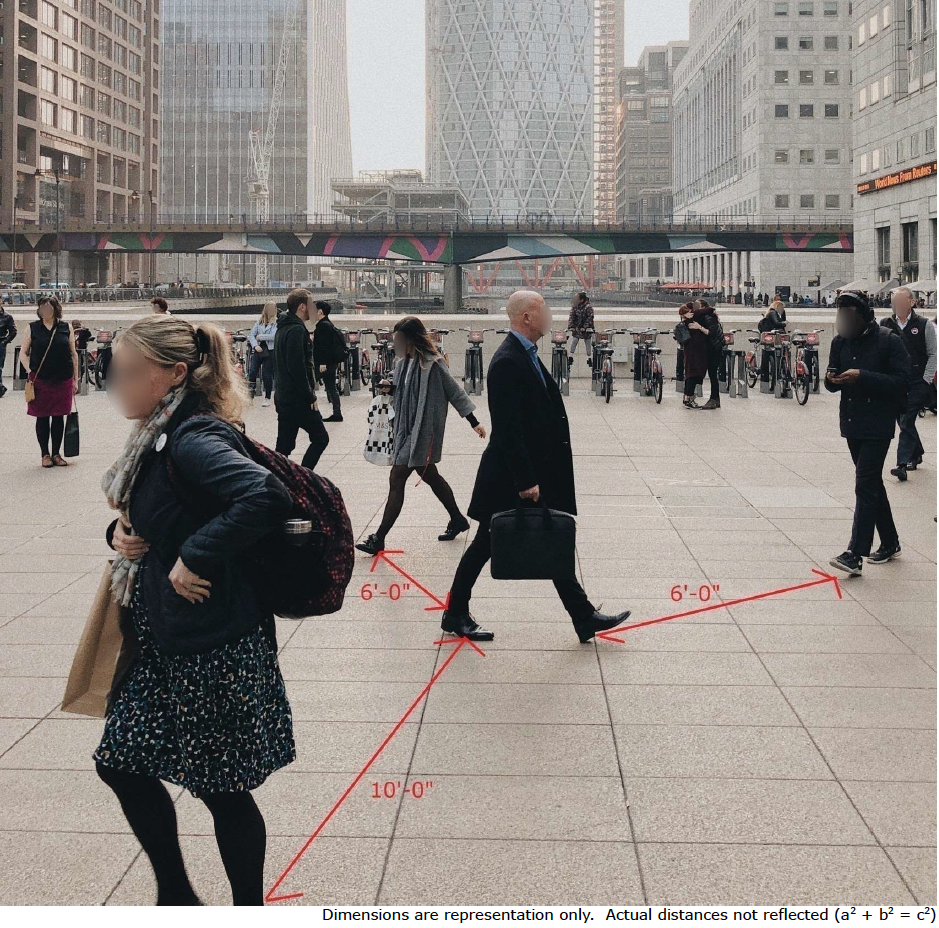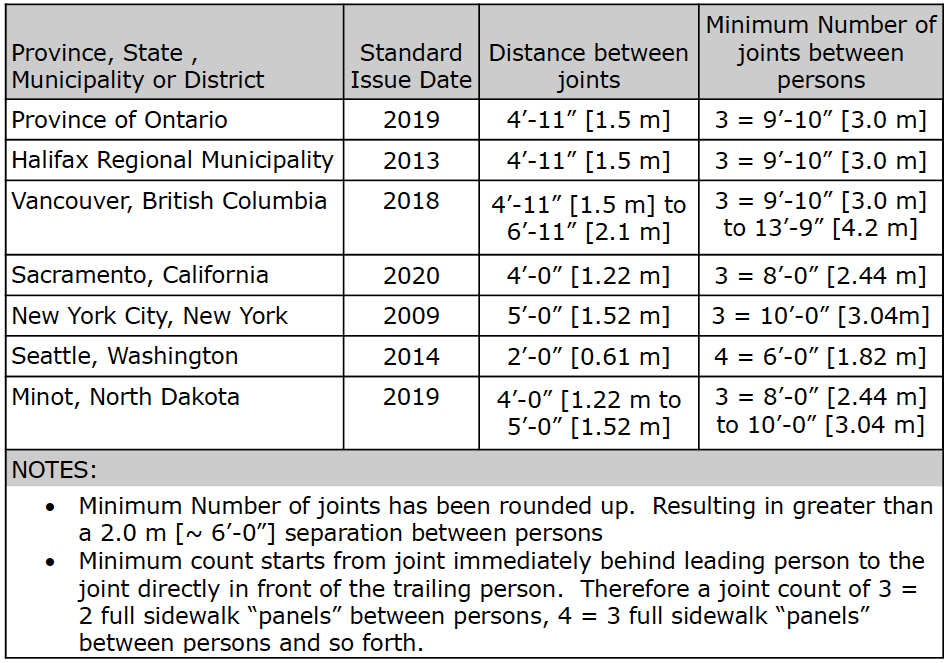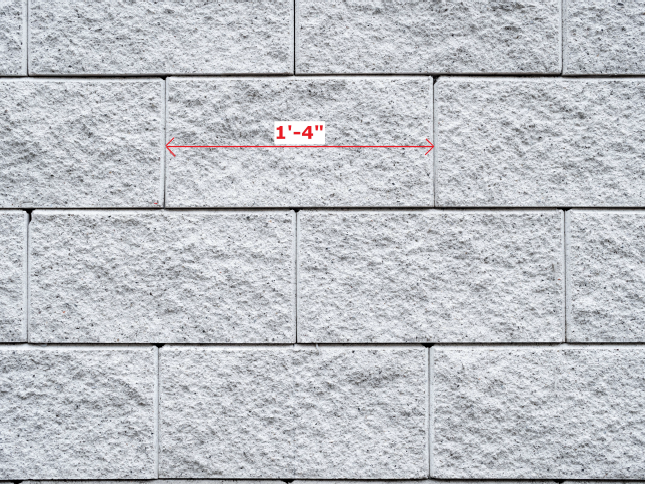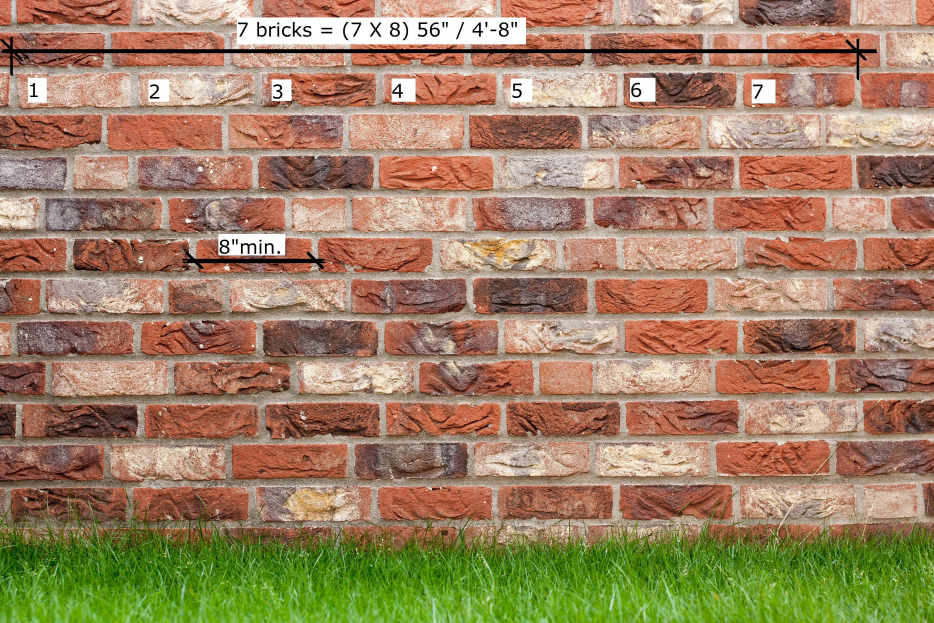|
Our continued efforts at combating COVID-19 to progress towards the opening of businesses and the ability to gather in larger groups has been a long and challenging endeavour. Understandably, the release of vaccinations is a great step towards the world getting back to “normal” and releasing the hold the pandemic has upon us all. Though the vaccines are instrumental to getting through this together, we must take a few key matters into consideration. First, according to a recent article by the National Post, receiving the vaccination may not necessarily mean those who have been vaccinated will not still transmit the virus to others. Secondly, as of the date of this post, the vaccinations are not approved for our children, with the vaccine companies beginning to explore options on testing for children aged 12- 17, leaving those under 12 still excluded. You and others can continue to help protect others, including children, whether you have been vaccinated or not and can easily do so by using building materials and construction techniques, which have been in place for many years, to establish minimum acceptable social distancing separations. Helping everyone comfortably go outside and get some fresh air and out of the confinement of “these four walls”. By now we all know the recommended minimum separation for social distancing is 2.0m (approx. 6 feet) but how do we know we are safely isolated from those around us, when those convenient stickers and decals many businesses and public spaces have are not in place? People have come up with some creative methods of achieving this, from a large hula hoop to a smartphone app. The later, though practical in our society, results in persons staring at their phones while walking and not necessarily aware of when others might be getting closer than the minimum separation. Consider walking along a concrete sidewalk and there is a person in front of you, all you need to do is glance down. You may have previously seen the joints in sidewalks, the lines running across the concrete from one side to the other. Those joints are there to control how the sidewalk cracks as the earth below it shifts and heaves under freeze thaw cycles, or when earthquakes occur or other vibrations and shifts happen. Joints are equally spaced as required by Provincial, State or Municipal standards. Over time our construction practices have improved allowing us to increase the spacing between joints, while older sidewalks would have them closer together. So what standard should you follow? Below is a table referencing some Provincial, State or Municipal standards for the spacing of these joints; Older sidewalks were often built with a 3'-0” space between joints. Archived documents are not always readily available however if we use the above chart, older sidewalks are still likely to maintain social distancing minimums. For example, older sidewalks with 3'-0” joint separation and 3 lines of separation between persons means 6’-0” separation distance. If in doubt increase the number of lines between you and people around you. Many other materials in the built environment also provide standardized units of measure. Some examples include; Concrete blocks = 1'-4" long, thus 5 blocks equals 6'-7" separation Clay brick = 8" long (or longer), therefore 10 bricks results in 6'-7" separation Next time you are out and about keep yourself and others safe by noting your distance using units of measure based on building materials and other man made elements in our built environment.
0 Comments
|
S Moreau
ArchivesCategories |





 RSS Feed
RSS Feed